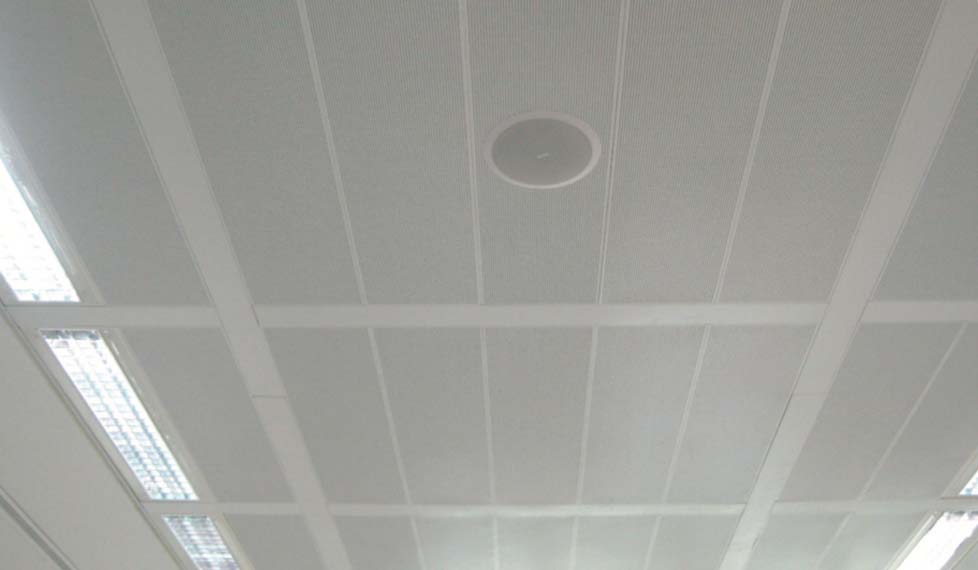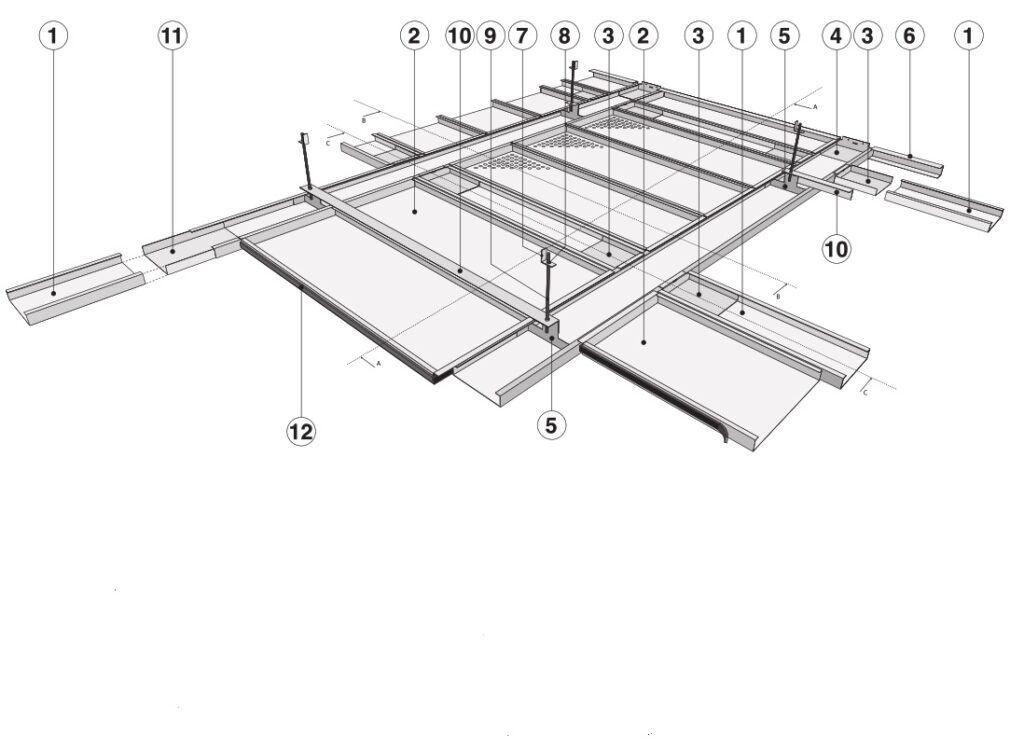Beam Grid Ceiling
PERPENDICULAR BEAM SYSTEM
The system consist of metal ceiling panels resting on top of C-profile beams which are installed parallel to each other divided a desired space to form a parallel grid ceiling.
The panels flanged at each ends of the panel rest on top of parallel beams profile. The ceiling panels can be made to order in an almost unlimited choice and dimensions.
The panels can be lifted and easy removed to access to the plenum without aid of special tools.

Assembly System

- 1. Beam grid
- 2. Panel
- 3. Beam Connector
- 4. Wall Connector
- 5. Hanger Braket
- 6. Edge Trim
- 7. Rod Hanger
- 8. Nut
- 9. Threaded Rod
- 10. L-Angel Spacer
- 11. Beam Joiner
- 12. Neoprene Black self adhesive
System Section Details
- Section Drawing

- 1. Threaded Rod
- 2. Nut
- 3. Hanger
- 4. Beam grid
- 5. L-Angel profile for beam grid sizing and extra rigidity
- 6. Lay-in Panel
- 7. L-profile hook to the ceiling
- 8. Beam Connector
- 9. Crossing beam grid

System Layout Options








Coating
- Pre-painted stove enameled polyester coating on TechnoMec standard white colour and electrostatic polyester powder coated on any RAL standard color.
- Pre-painted Silver and Golden mirror, Aluminum 0.5mm thick only
- Other colours available upon request on (RAL Standard colour)
